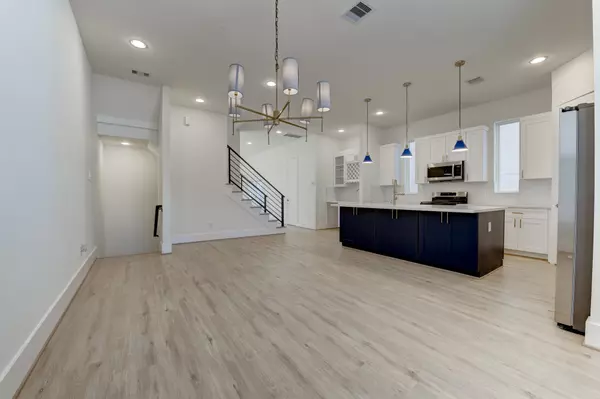
4 Beds
5 Baths
2,618 SqFt
4 Beds
5 Baths
2,618 SqFt
Key Details
Property Type Single Family Home
Sub Type Detached
Listing Status Active
Purchase Type For Sale
Square Footage 2,618 sqft
Price per Sqft $210
Subdivision Darling Trail
MLS Listing ID 88452267
Style Contemporary/Modern
Bedrooms 4
Full Baths 4
Half Baths 1
HOA Y/N No
Year Built 2022
Annual Tax Amount $11,662
Tax Year 2025
Lot Size 1,629 Sqft
Acres 0.0374
Property Sub-Type Detached
Property Description
Location
State TX
County Harris
Area Cottage Grove
Interior
Heating Central, Gas
Cooling Central Air, Electric
Fireplaces Number 1
Fireplace Yes
Exterior
Parking Features Attached, Garage
Garage Spaces 2.0
Water Access Desc Public
Roof Type Composition
Private Pool No
Building
Lot Description Subdivision
Story 4
Foundation Slab
Sewer Public Sewer
Water Public
Architectural Style Contemporary/Modern
Level or Stories 4
New Construction No
Schools
Elementary Schools Love Elementary School
Middle Schools Hogg Middle School (Houston)
High Schools Waltrip High School
School District 27 - Houston
Others
Tax ID 136-459-001-0003

GET MORE INFORMATION







