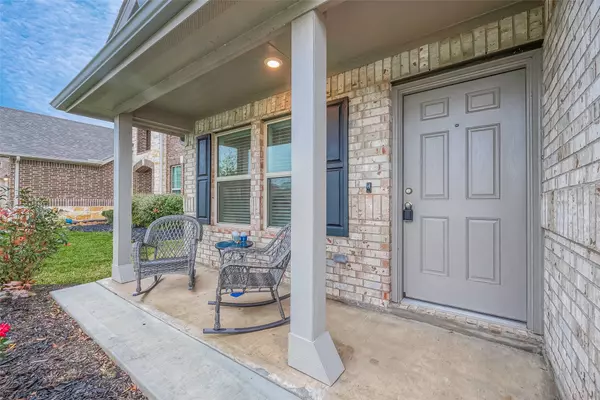
3 Beds
2 Baths
1,522 SqFt
3 Beds
2 Baths
1,522 SqFt
Key Details
Property Type Single Family Home
Sub Type Detached
Listing Status Active
Purchase Type For Rent
Square Footage 1,522 sqft
Subdivision Landing/Delany Cove Sec 7
MLS Listing ID 14394581
Style Detached,Traditional
Bedrooms 3
Full Baths 2
HOA Y/N No
Year Built 2022
Available Date 2025-10-01
Lot Size 6,098 Sqft
Acres 0.14
Property Sub-Type Detached
Property Description
Location
State TX
County Galveston
Community Gutter(S)
Area La Marque
Interior
Interior Features Breakfast Bar, Double Vanity, Entrance Foyer, Kitchen/Family Room Combo, Laminate Counters, Pantry, Soaking Tub, Separate Shower, Tub Shower, Ceiling Fan(s), Living/Dining Room, Programmable Thermostat
Heating Central, Gas
Cooling Central Air, Electric, Attic Fan
Flooring Plank, Vinyl
Furnishings Unfurnished
Fireplace No
Appliance Dishwasher, Free-Standing Range, Disposal, Gas Oven, Gas Range, Microwave, Oven, ENERGY STAR Qualified Appliances, Refrigerator
Laundry Washer Hookup, Electric Dryer Hookup
Exterior
Exterior Feature Deck, Fence, Patio
Parking Features Attached, Garage, Garage Door Opener
Garage Spaces 2.0
Fence Back Yard
Community Features Gutter(s)
Utilities Available Cable Available, None
Amenities Available Picnic Area, Playground, Park, Trail(s)
View Y/N Yes
Water Access Desc Public
View Lake, Water
Porch Deck, Patio
Private Pool No
Building
Lot Description Subdivision, Views
Story 1
Entry Level One
Sewer Public Sewer
Water Public
Architectural Style Detached, Traditional
Level or Stories 1
New Construction No
Schools
Elementary Schools Hitchcock Primary/Stewart Elementary School
Middle Schools Crosby Middle School (Hitchcock)
High Schools Hitchcock High School
School District 26 - Hitchcock
Others
Pets Allowed Conditional, Pet Deposit
Tax ID 4559-0004-0008-000
Security Features Security System Owned,Smoke Detector(s)
Pets Allowed PetDepositDescription:$500 non-refundable deposit, PetDepositDescription: $50/m pet rental fee, PetDepositDescription: non-aggressive pets, PetDepositDescription: no cats, PetDepositDescription: maximum 2 pets

GET MORE INFORMATION







