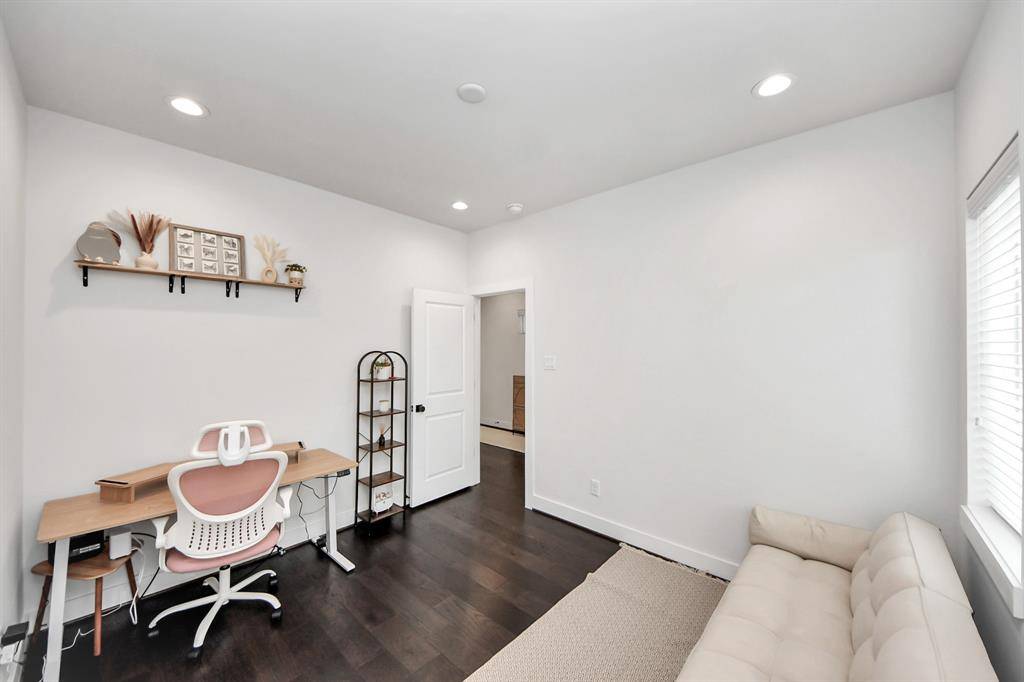3 Beds
3.1 Baths
1,814 SqFt
3 Beds
3.1 Baths
1,814 SqFt
Key Details
Property Type Single Family Home
Listing Status Active
Purchase Type For Sale
Square Footage 1,814 sqft
Price per Sqft $197
Subdivision Commons/Ella Forest
MLS Listing ID 37594279
Style Contemporary/Modern
Bedrooms 3
Full Baths 3
Half Baths 1
HOA Fees $100/mo
HOA Y/N 1
Year Built 2023
Annual Tax Amount $3,244
Tax Year 2024
Lot Size 1,519 Sqft
Acres 0.0349
Property Description
The gourmet kitchen features stainless steel appliances, custom cabinetry, a stylish center island, and a breakfast nook, ideal for entertaining, complemented by a convenient half-bathroom. The primary suite is a serene escape with a luxurious en-suite bathroom, including a freestanding tub, dual sinks, shower, and spacious walk-in closet—all carpet-free. Two additional bedrooms, each with private bathrooms, offer flexibility for family or guests. Enjoy a private balcony, backyard retreat, and secure community living. Just 15 minutes from Downtown Houston, with easy access to I-610, this home is steps from Garden Oaks /Oak Forest. MOVE IN READY! whole house beautiful modern Furniture are available for purchase! Just need to pack your clothes and move in! still has builder warranty!
Location
State TX
County Harris
Area Shepherd Park Plaza Area
Interior
Interior Features Balcony
Heating Central Gas
Cooling Central Electric
Flooring Engineered Wood
Exterior
Exterior Feature Back Yard Fenced
Parking Features Attached Garage
Garage Spaces 2.0
Garage Description Auto Garage Door Opener
Roof Type Composition
Street Surface Concrete
Accessibility Automatic Gate
Private Pool No
Building
Lot Description Subdivision Lot
Dwelling Type Free Standing
Story 3
Foundation Slab
Lot Size Range 0 Up To 1/4 Acre
Sewer Public Sewer
Water Public Water
Structure Type Cement Board
New Construction No
Schools
Elementary Schools Highland Heights Elementary School
Middle Schools Williams Middle School
High Schools Washington High School
School District 27 - Houston
Others
HOA Fee Include Limited Access Gates
Senior Community No
Restrictions Deed Restrictions
Tax ID 144-310-001-0032
Energy Description Digital Program Thermostat,Energy Star Appliances,Energy Star/CFL/LED Lights,High-Efficiency HVAC,HVAC>13 SEER,Insulated/Low-E windows
Acceptable Financing Cash Sale, Conventional, FHA, Investor, VA
Tax Rate 2.0924
Disclosures Sellers Disclosure
Listing Terms Cash Sale, Conventional, FHA, Investor, VA
Financing Cash Sale,Conventional,FHA,Investor,VA
Special Listing Condition Sellers Disclosure

GET MORE INFORMATION






